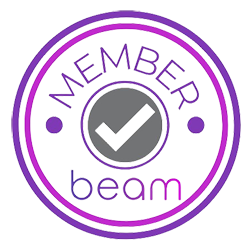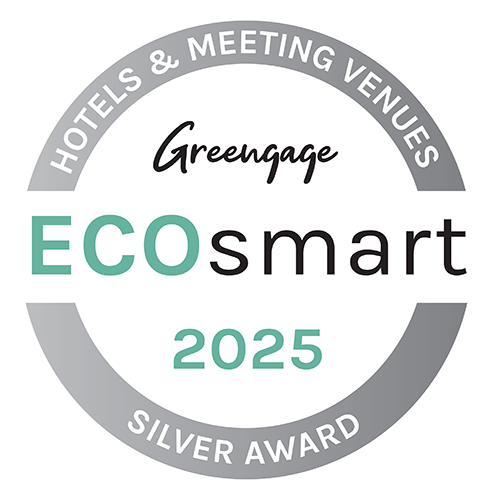Suitable for events of up to 150 people, the Bonetti Suite and Clarke Suite offer professional and convenient rooms.
The rooms have been specifically designed for meetings and events and as such offer all the modern facilities and flexibility you would expect.
Each suite is equipped with a private bar, a built-in bar and cloakroom facility, a blackout facilities and plasma TV’s for additional branding.
A full range of audio visual equipment can be brought into the room, either by our in-house AV team Peachy Productions, or your own preferred supplier.





