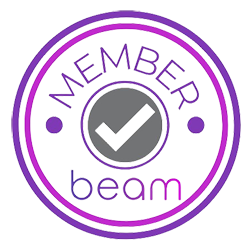The 3rd floor of the West Stand features two of our largest purpose build conference rooms; the Drake Suite and the Harris Suite.
These rooms are symmetrical and both accommodate up to 180 in cabaret layout and 270 in theatre layout.
Both rooms have direct access to the stands for delegates to enjoy breath taking views of the pitch.
The rooms have been specifically designed for meetings and events and as such offer all the modern facilities and flexibility you would expect such as; build in bar and cloakroom facilities, air conditioning, Wi-Fi, plasma TV’s for branding opportunities and a blackout facility.
A full range of state-of-the-art AV equipment can be brought into the room, either by our in-house AV team Peachy Productions, or your own preferred supplier.





